Latest Floor Plan
Showflat Details
| Unit Description | Type | No of Units | Strata Area (sq m) | Strata Area (sq ft) |
|---|---|---|---|---|
| 1 Bedroom + Study | AS | 68 | 52 | 560 |
| 2 Bedroom | B | 170 | 60 – 62 | 646 – 667 |
| 2 Bedroom + Study | BS | 136 | 65 – 67 | 700 – 721 |
| 3 Bedroom Compact | CC | 102 | 81 – 89 | 872 – 958 |
| 3 Bedroom | C | 136 | 99 – 101 | 1,066 – 1,087 |
| 4 Bedroom Compact | DC | 68 | 114 – 120 | 1,227 – 1,292 |
| 3BR + Study + Pte Lift | CP | 72 | 114 – 116 | 1,227 – 1,249 |
| 4BR + Utility + Pte Lift | DP | 32 | 157 | 1,690 |
| 5 Bedroom + Pte Lift | EP | 32 | 176 | 1,894 |
Latest Floor Plan
1 Bedroom (TYPE A)
2 Bedroom (TYPE B)
3 Bedroom (TYPE C)
4 Bedroom (TYPE D
5 Bedroom (TYPE E)
1 Bedroom (TYPE A)
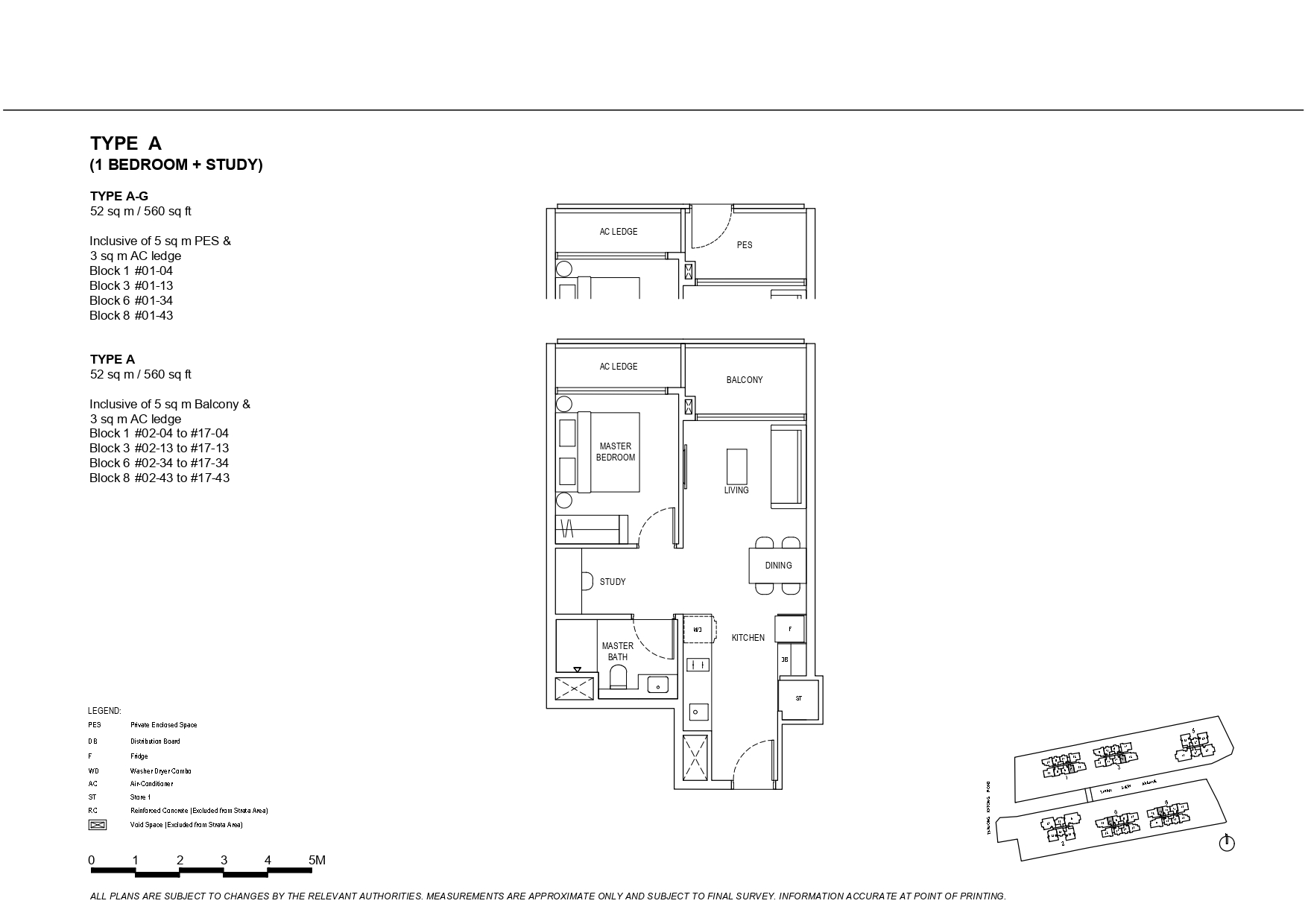
2 Bedroom (TYPE B)
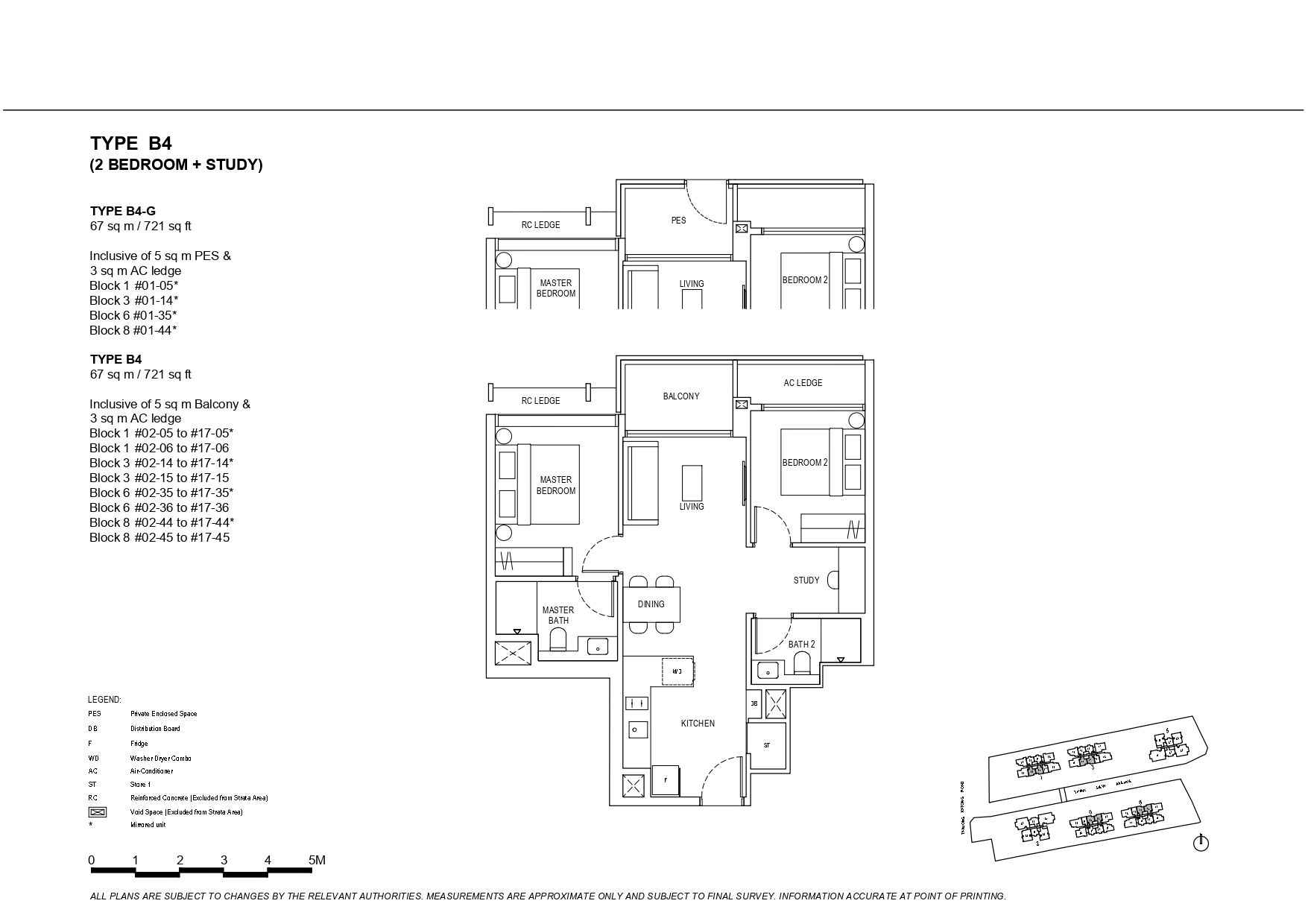
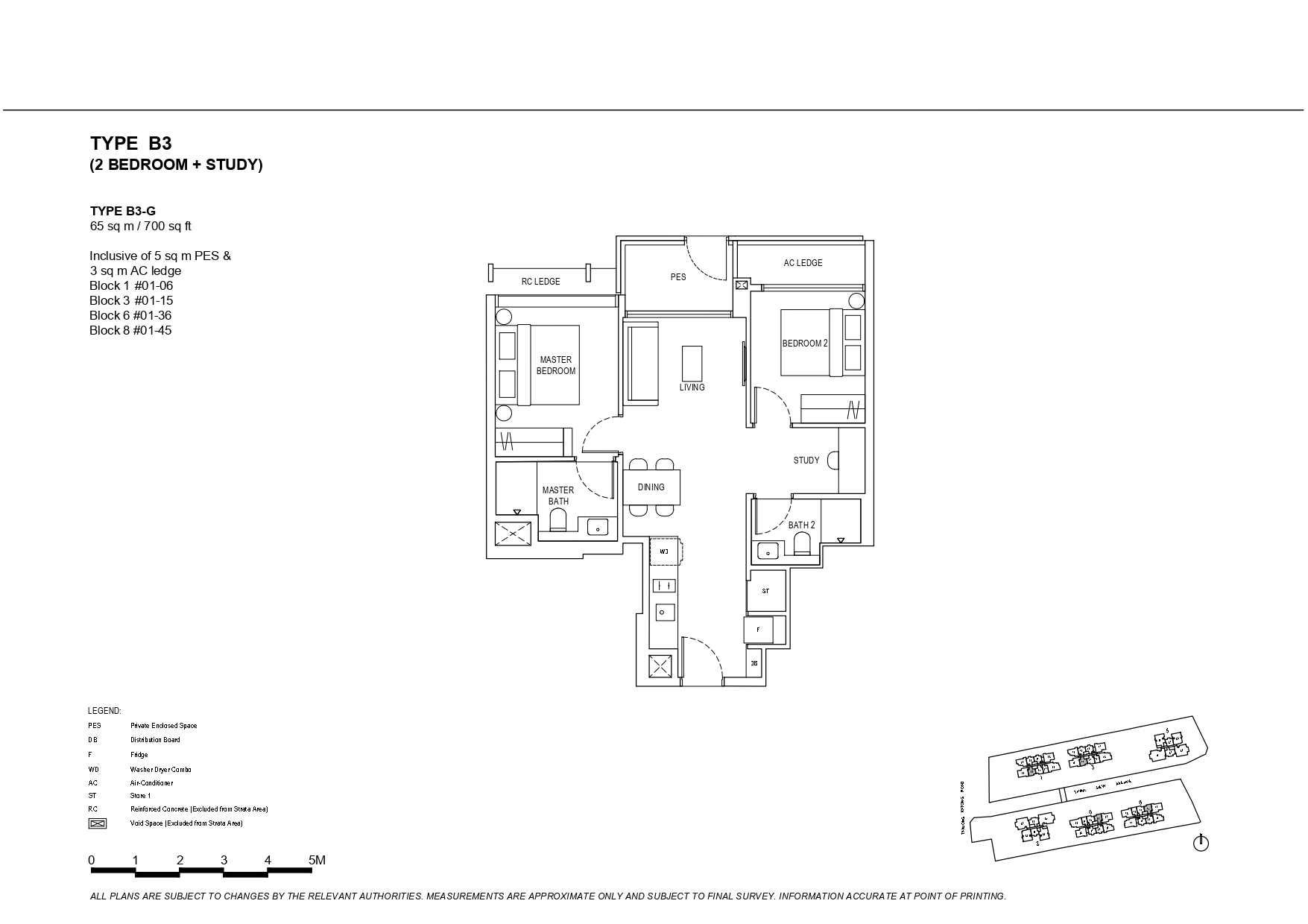
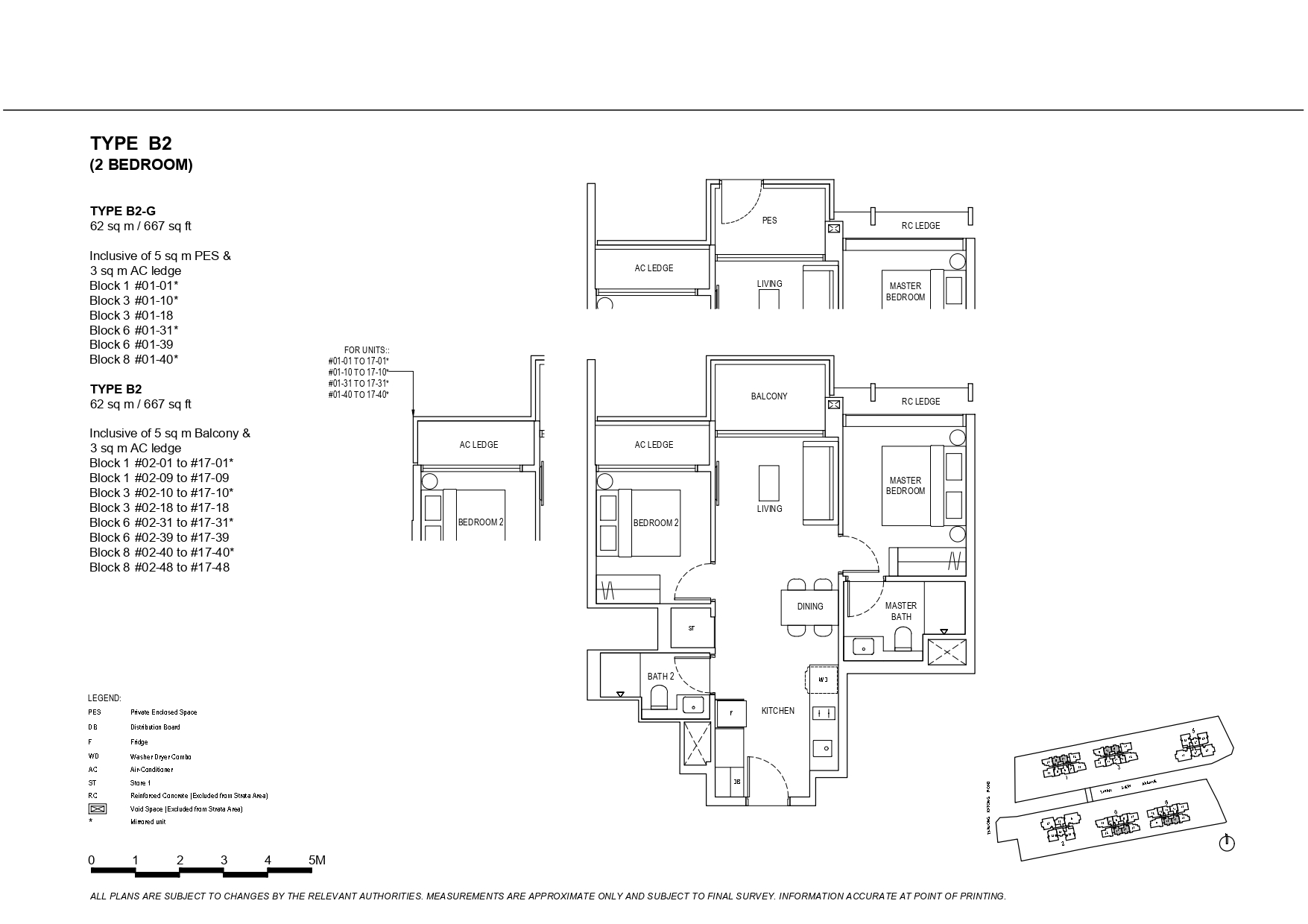
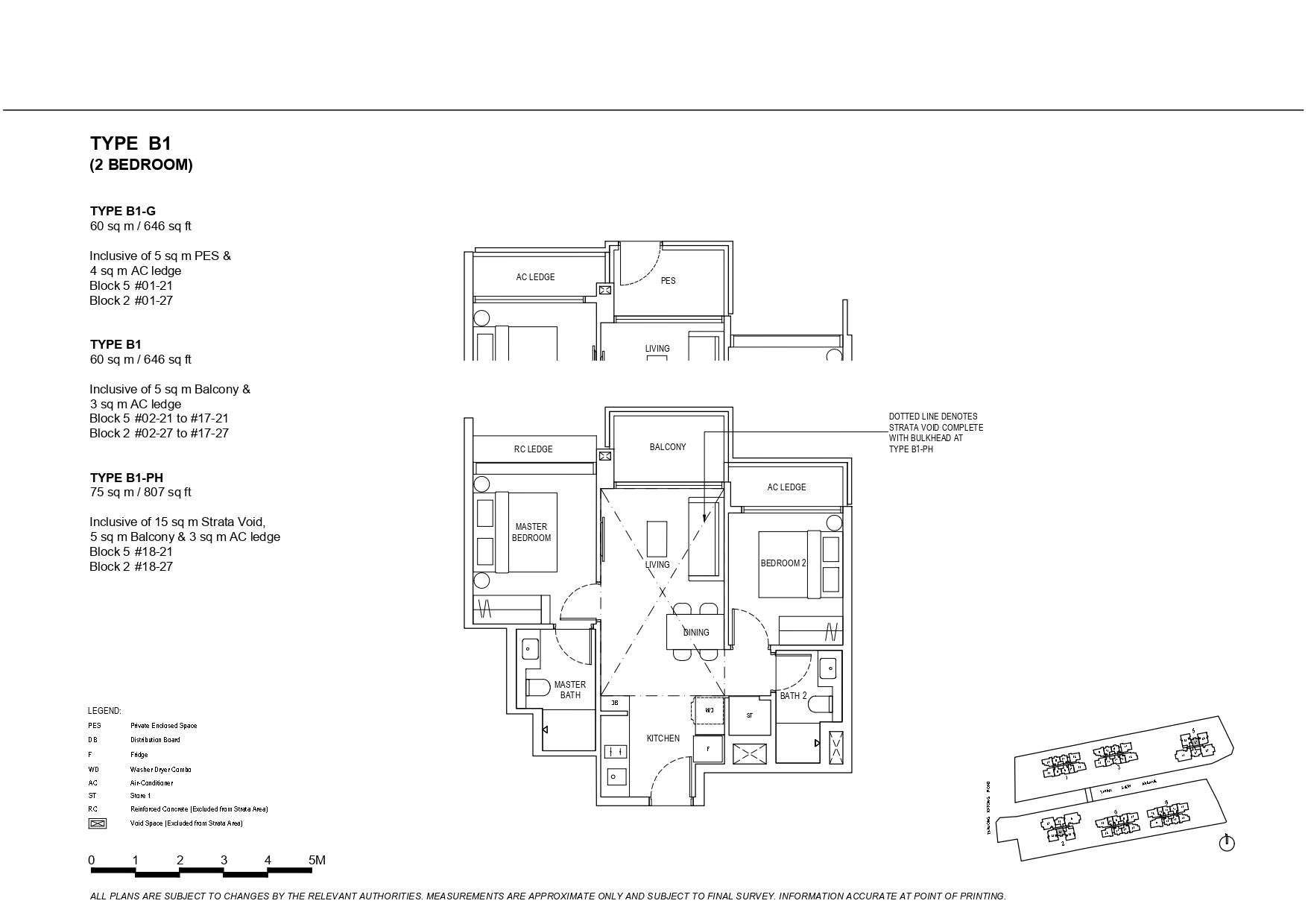
3 Bedroom (TYPE C)
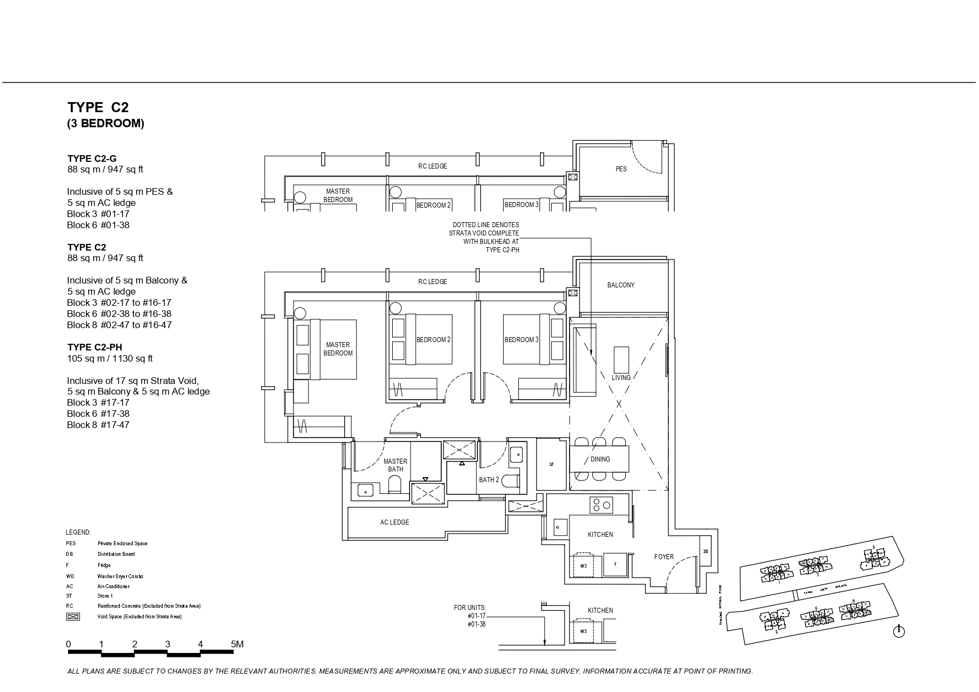
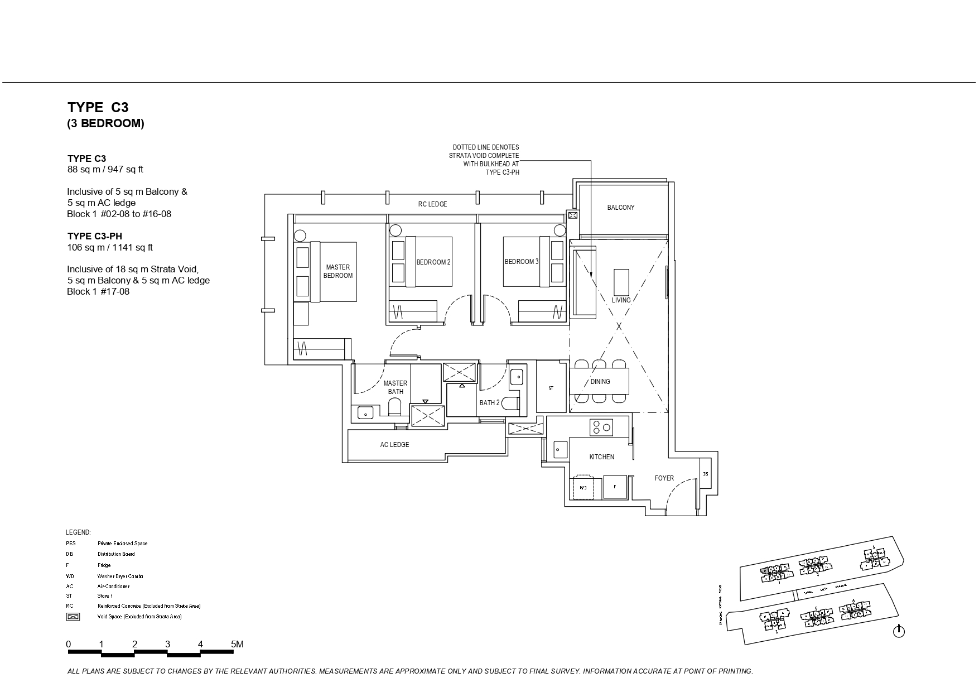
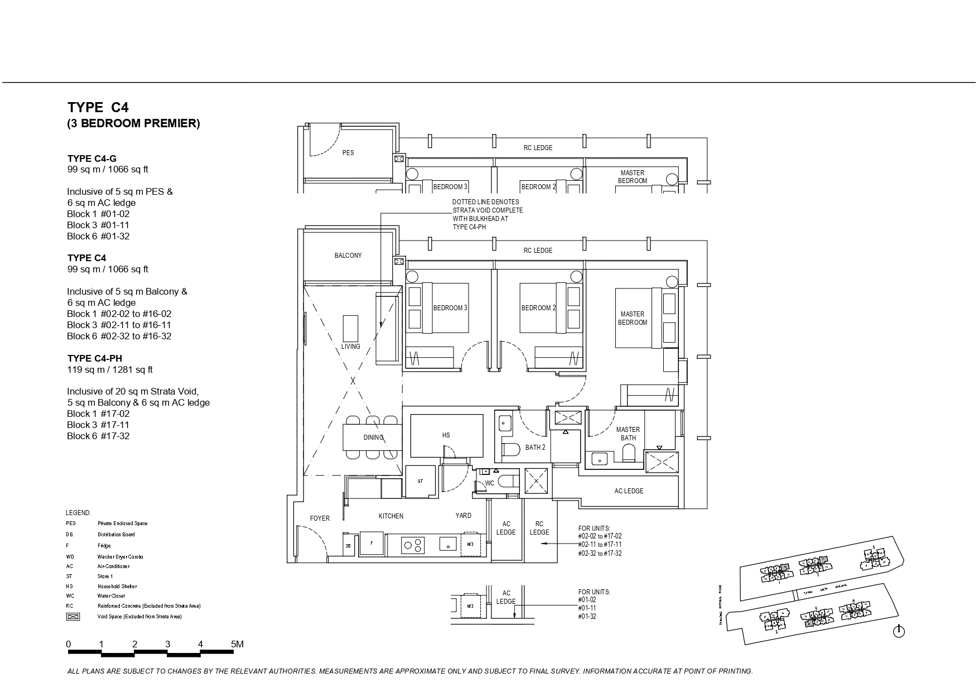
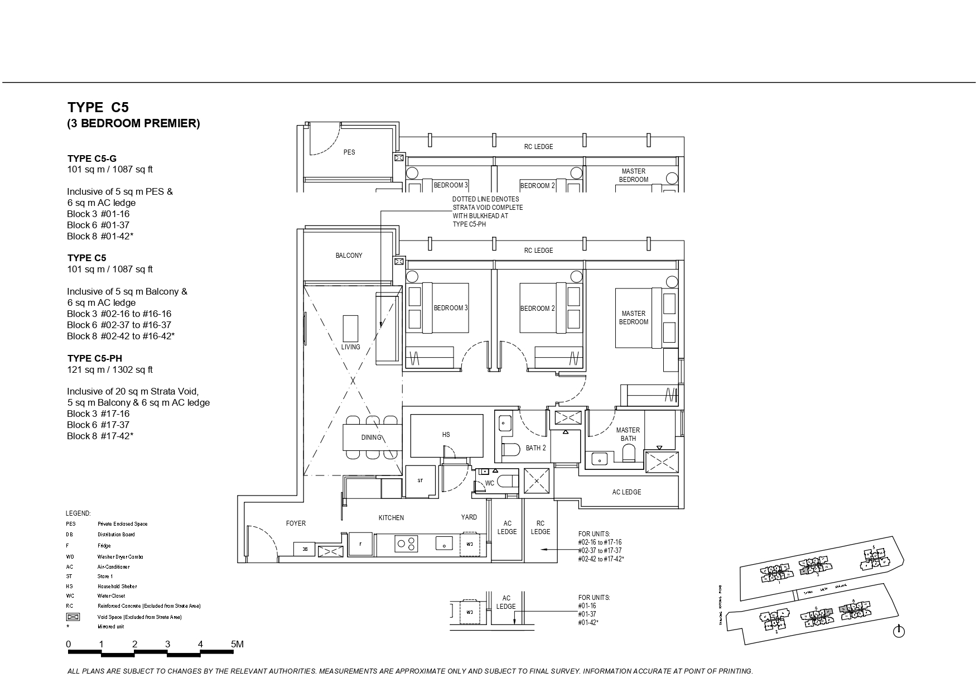
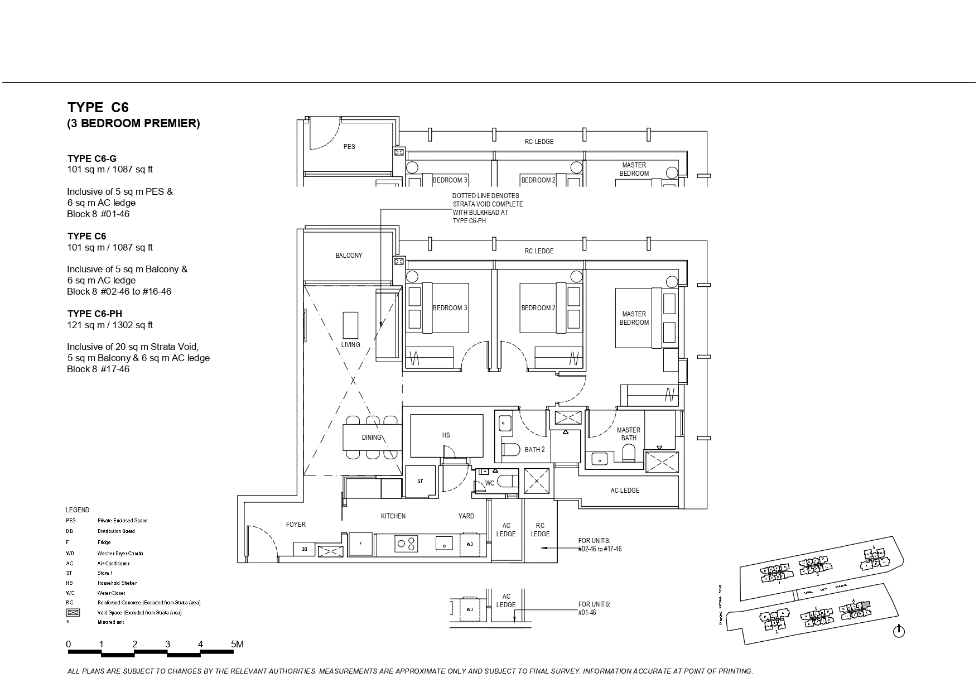
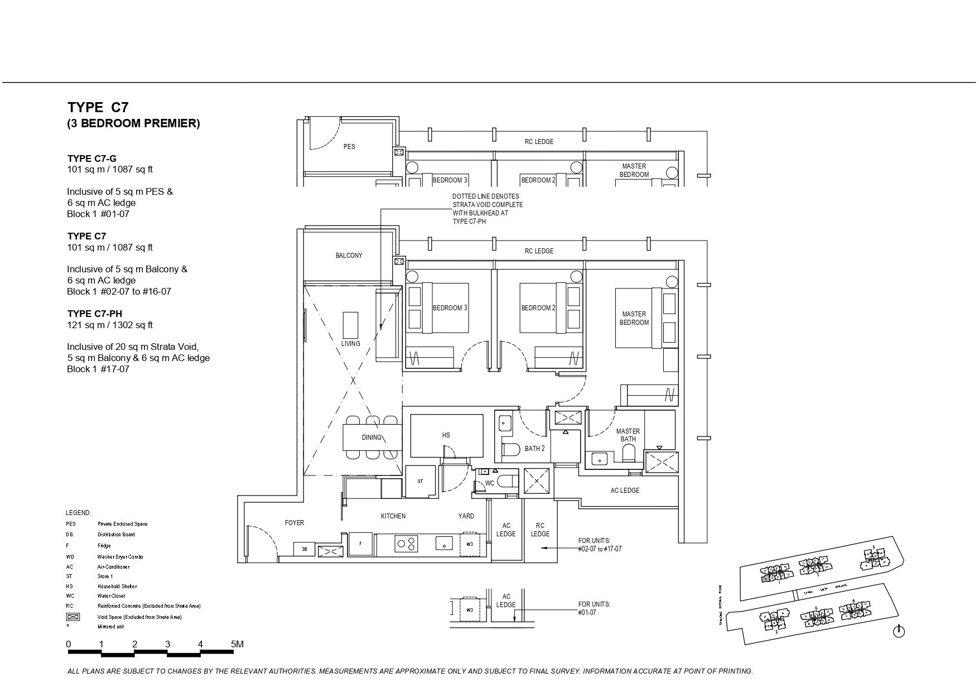
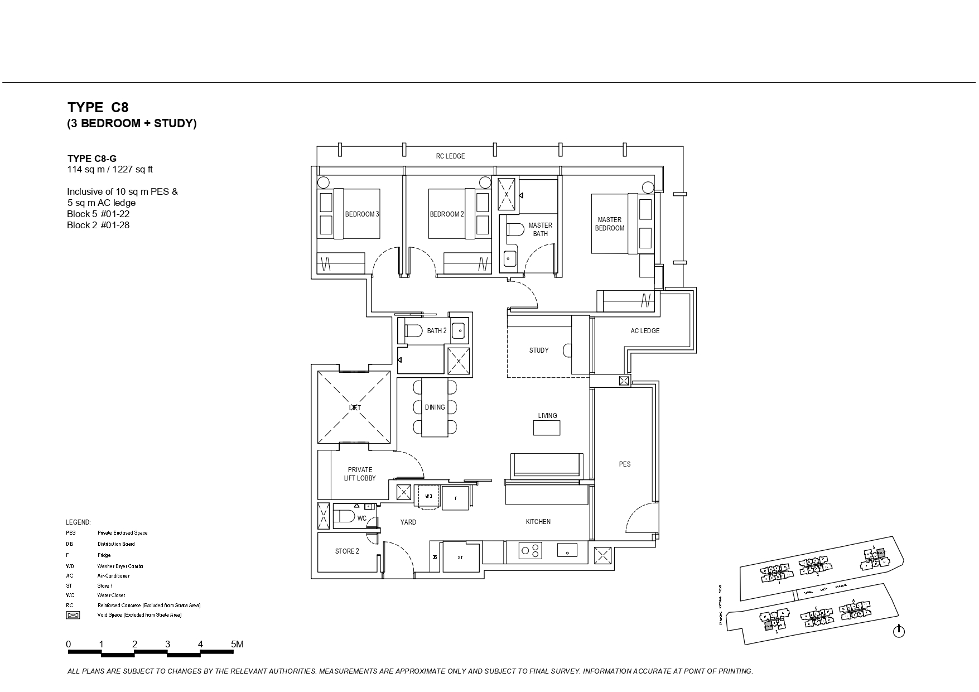
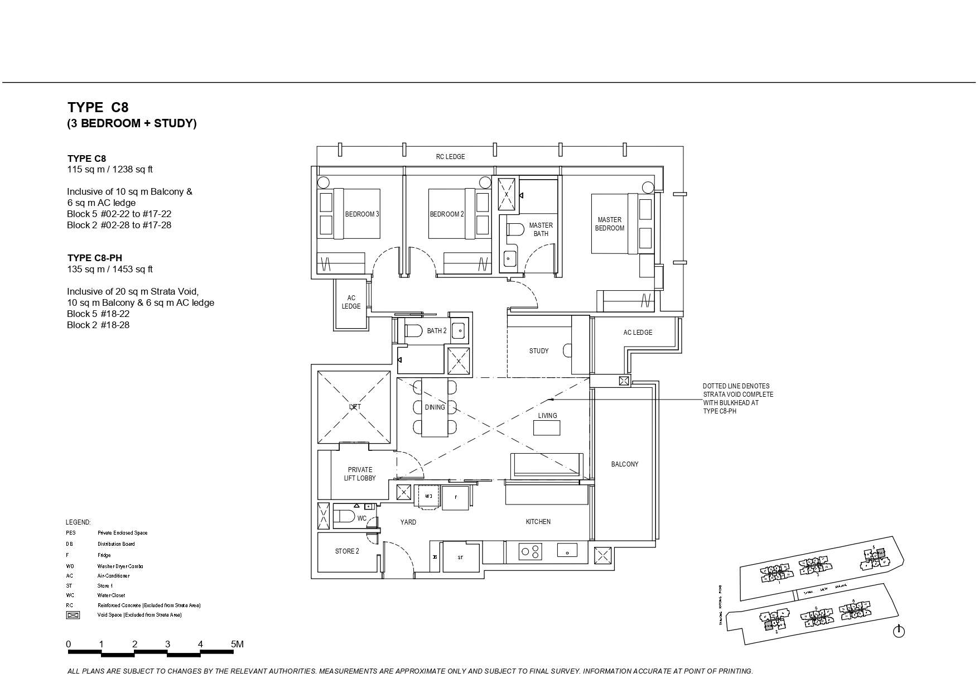
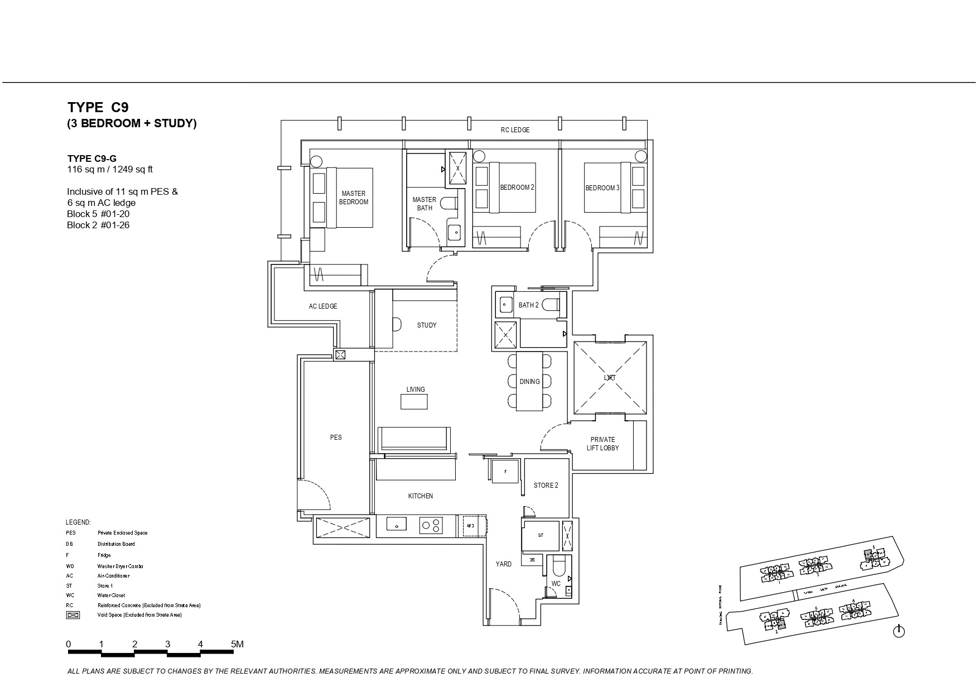
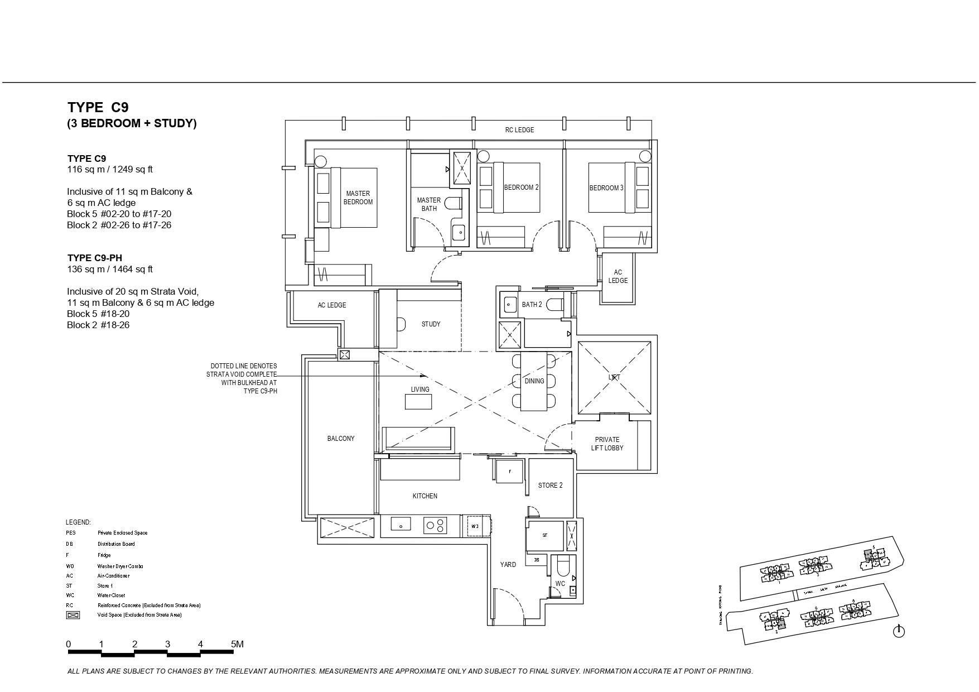
4 Bedroom (TYPE D
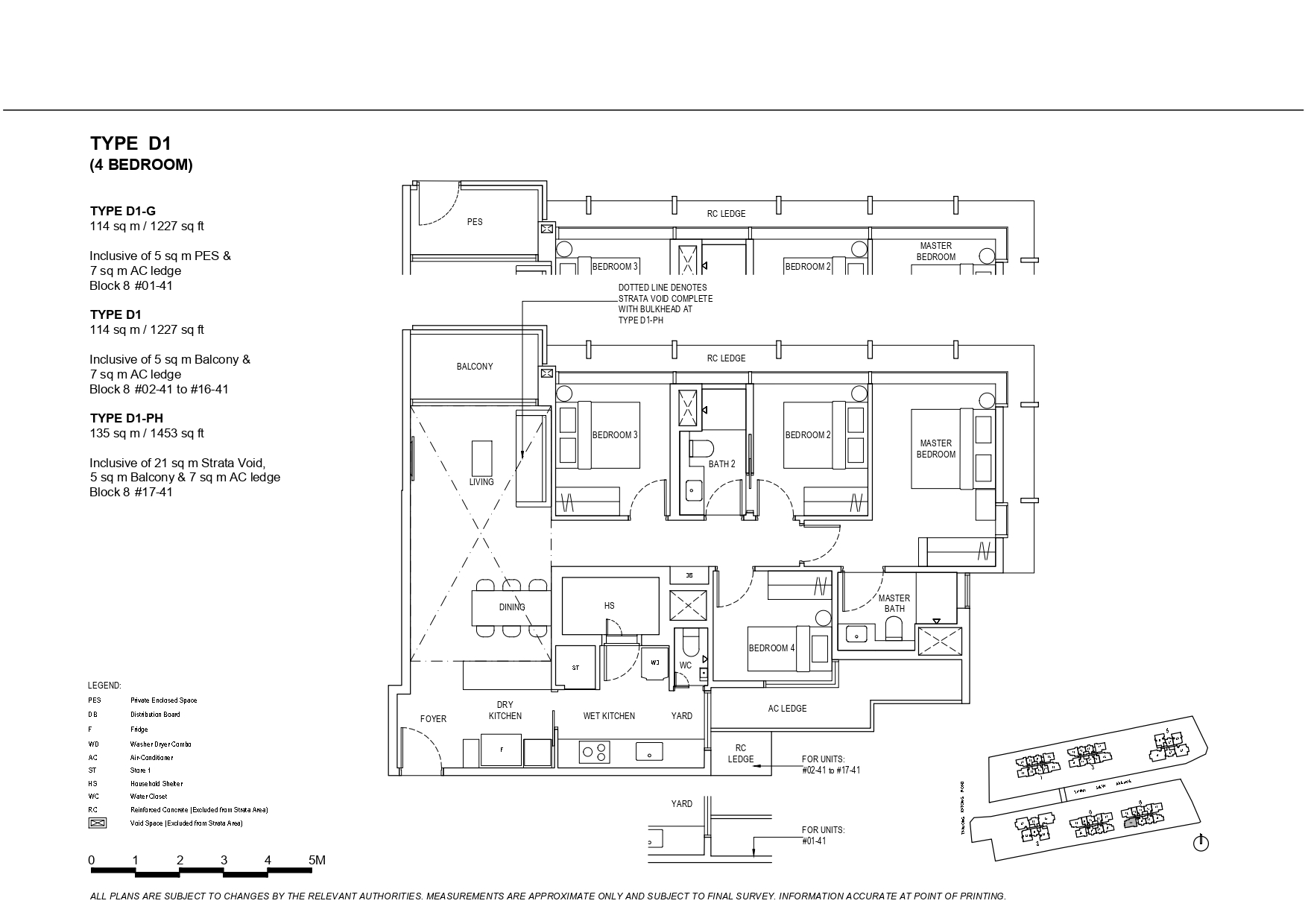
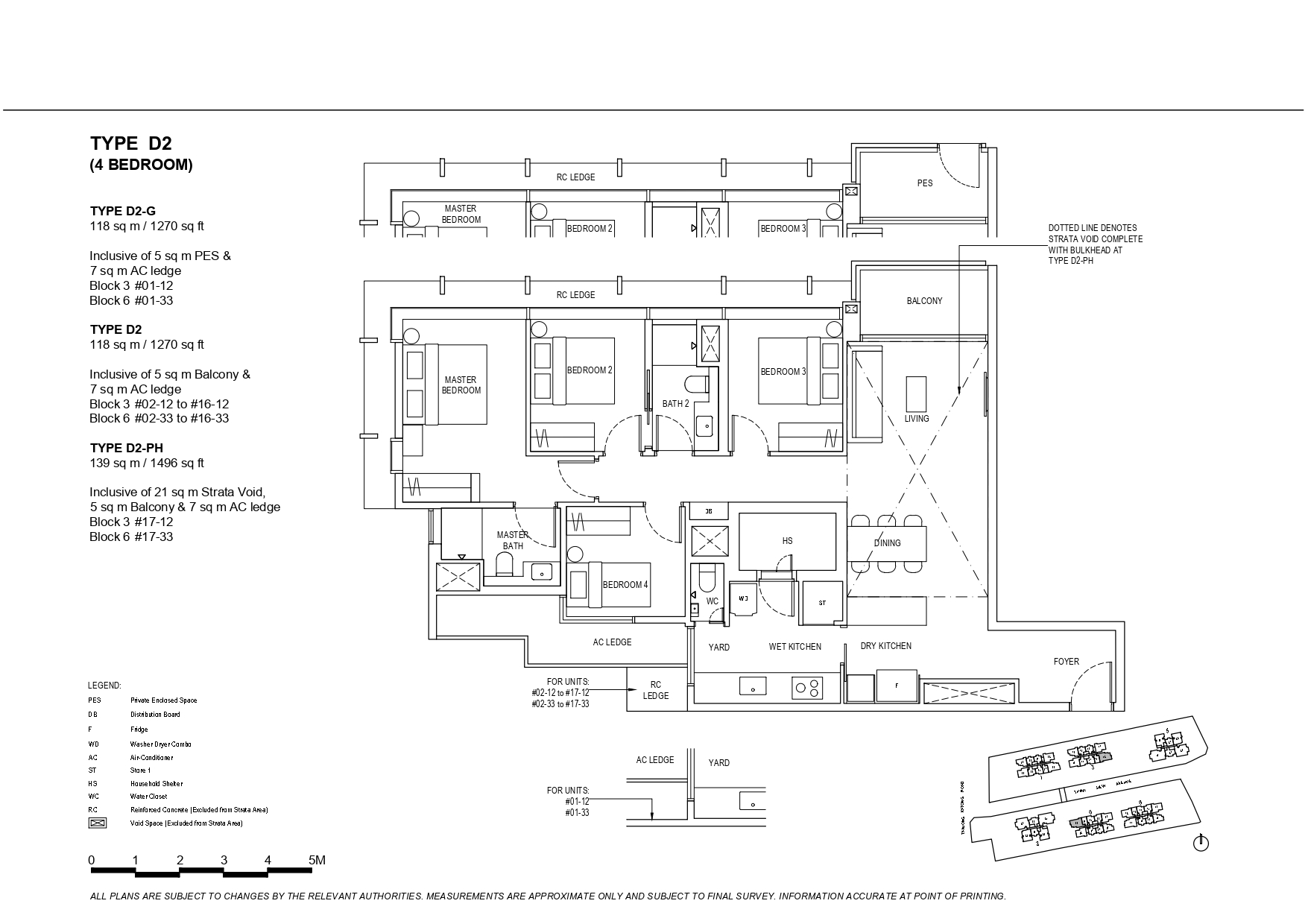
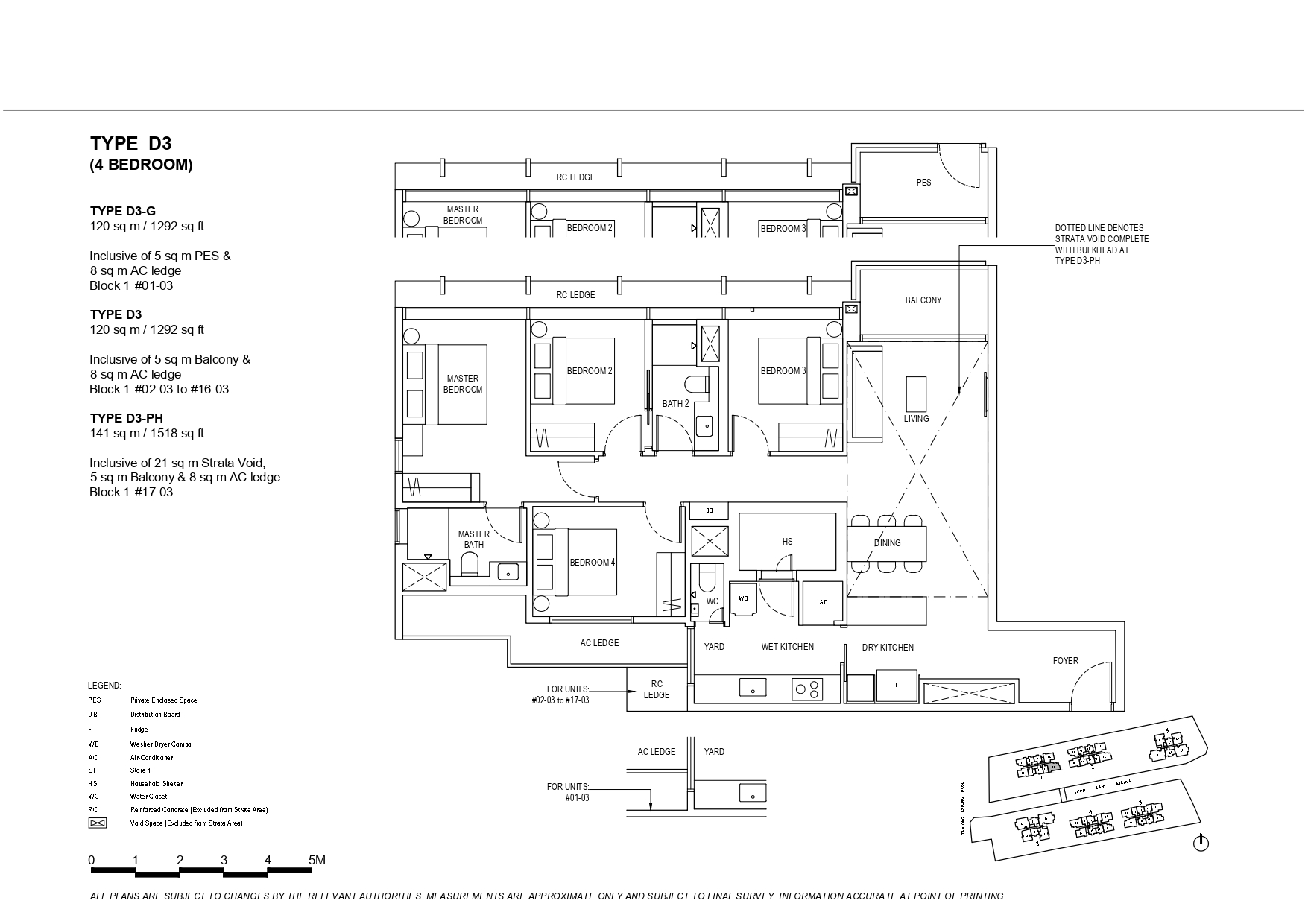
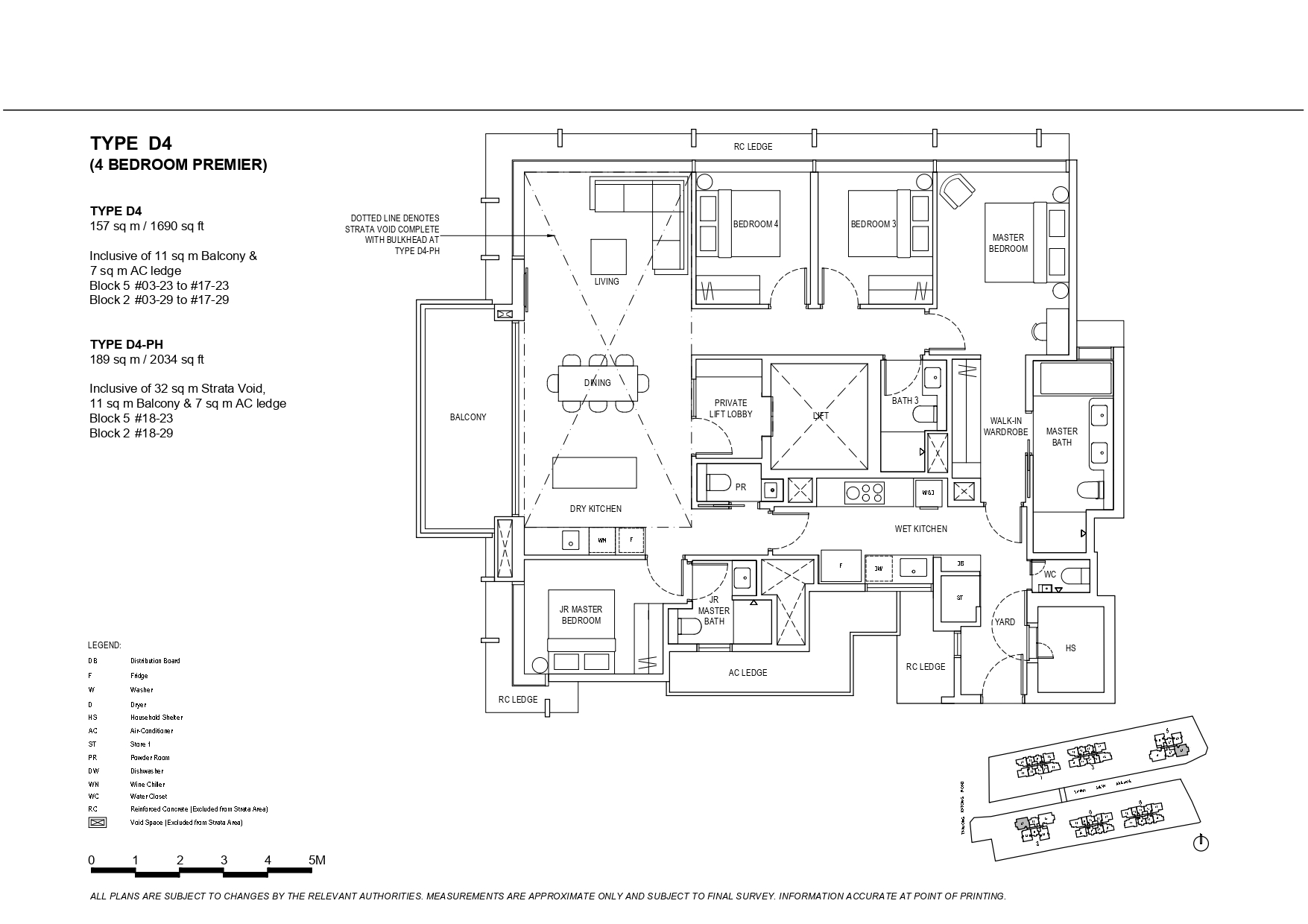
5 Bedroom (TYPE E)
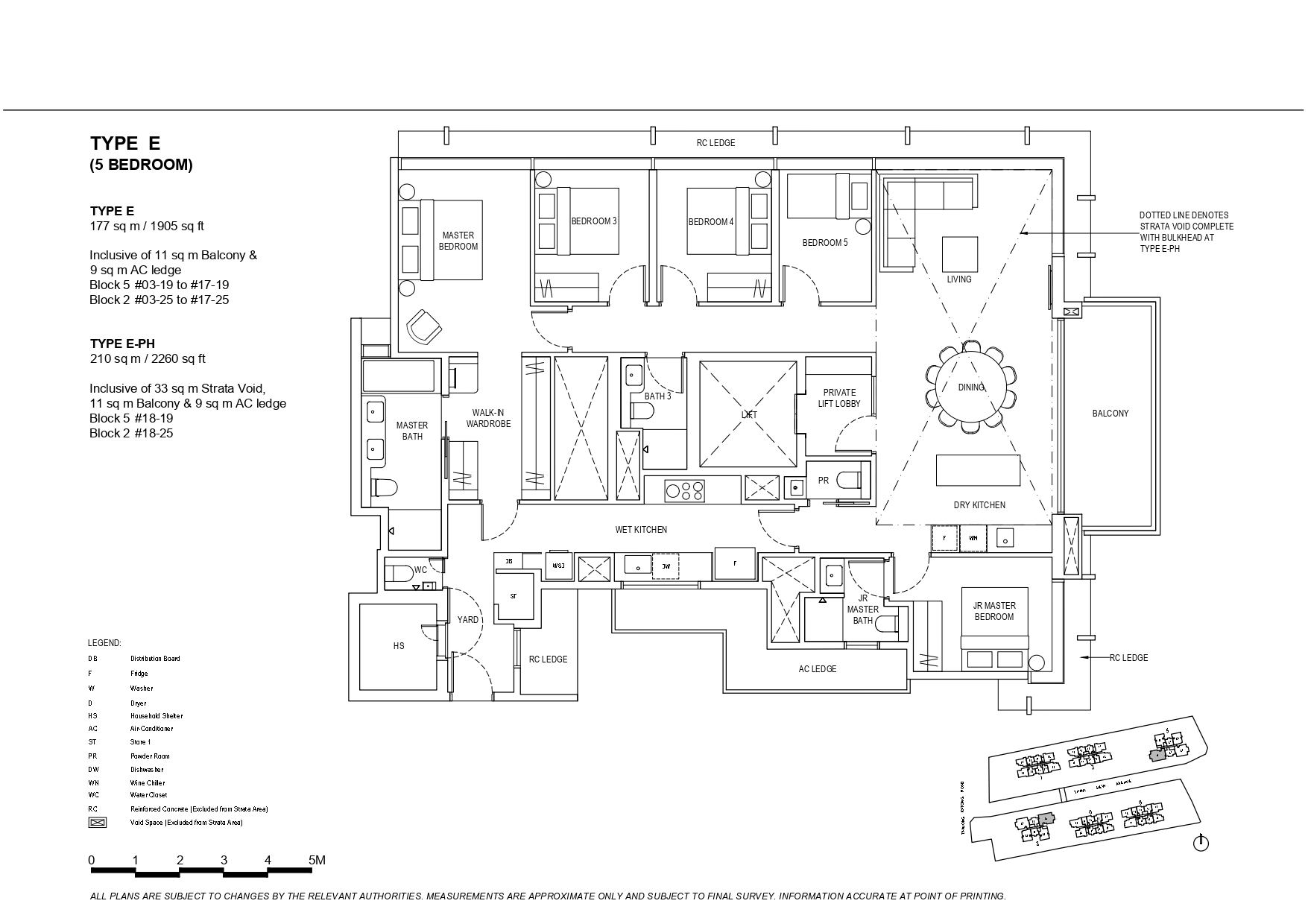
Unit Features
| Ceiling Height | |
|---|---|
| Typical Floor Units | - Ceiling height of 2.82m, except for Corridors, Bathrooms, Kitchen and Yard |
| Penthouse Units (Blk 1, 3, 6 & 8, 17th Floor) (Blk 2 & 5, 18th Floor) | - High ceiling of 4.62m at Living/Dining (ie. where annotated as strata void on plan) - Ceiling height of 2.82m (ie. 2.4m for area with bulk head) in bedrooms |
| Signature Collection | - Living, Dining and Bathroom will be fitted with large sized tiles (ie. 1.2m by 0.6m). - 3-Bedroom from the Signature Premier series, will enjoy big foyer or a dry kitchen - A store is provided for every unit aside from the household shelter in some unit type design. - Kitchen door for all Type C (except Type C1) is powder-coated aluminium frame door with infill glass. |
| Prestige Collection | - Selected 3, 4 and 5-Bedrooms will enjoy their own exclusive private lift lobby. - Living and Dining will be fitted with marble flooring. - Master Bath fitted with shower water closet (with remote control) Type D4, D4-PH, E and E-PH only - Master Bedroom with glass walk-in wardrobe and complete with dresser - Master Bath fitted with His & Her’s basin and bathtub |
Register for Latest Price & Early Preview
Trust and Worth
Jointly Developed By

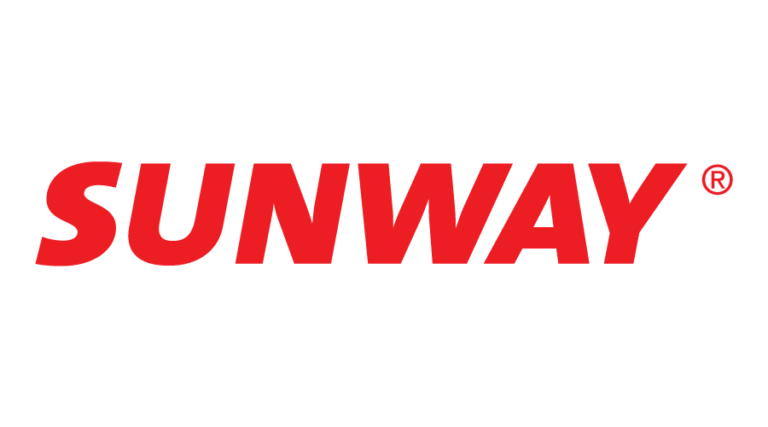
BOOK AN APPOINTMENT
Book an appointment and view ShowFlat & get VVIP Discounts (Limited Time), Direct Developer Price & E-Brochure. Guaranteed with Best Price Possible
